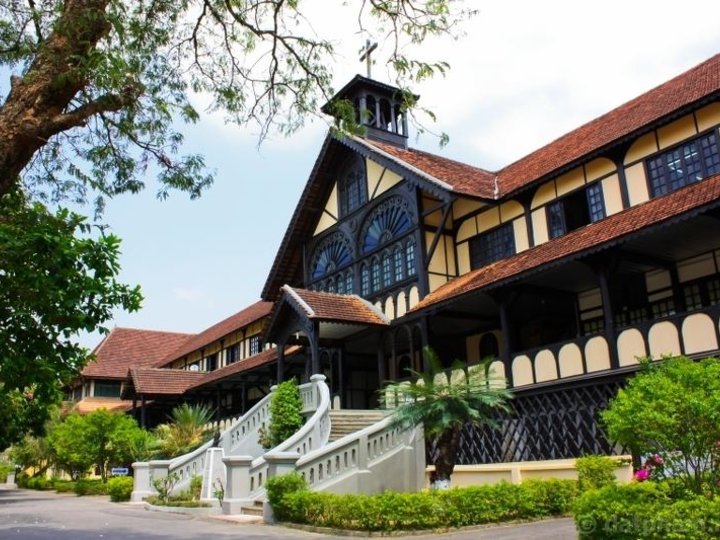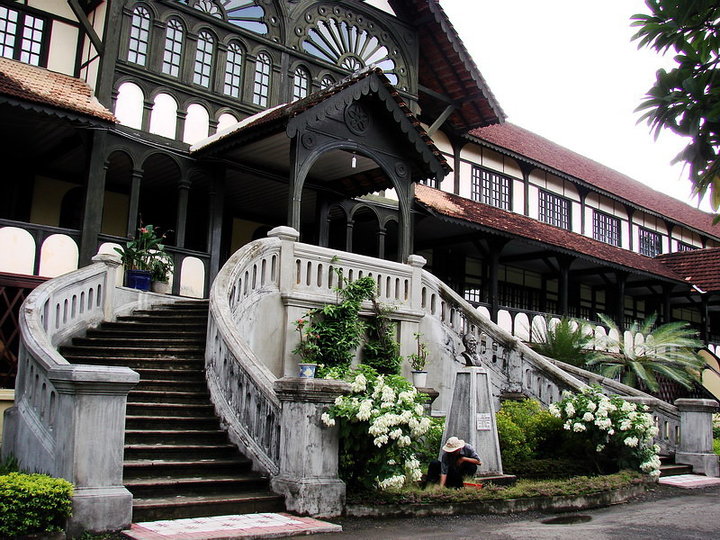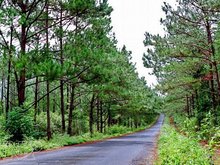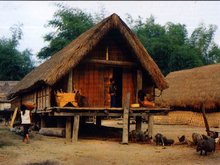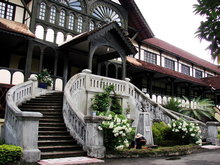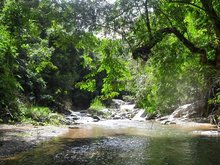Bishop of Kontum Building
Built in 1935, the building was completed three years later. At the entrance, visitors may be impressed by two lines of seasoned trees. The path behind the main gate leads directly to the wooden façade of the bishop’s building, which is still and serene but the noon sunlight exposes the original architecture of the old building.
The exterior of Bishop of Kontum’s Building is decorated in western-style architecture together with the Mary statue and the Cross. Interestingly, what makes the building so unique is the harmonized combination of local ethnic communities’ traditional architecture.
The local features lie in the roofs and the materials used to build the building while the western architecture beautifies the stone staircases leading to the main hall. Visitors will see a small museum when they enter the room of tradition inside the building. The wooden architecture in the room is highlighted by elegant and beautiful carved patterns.
A number of stuff manifesting the locals’ daily life and their religions can be found there. Simple wooden statues show the daily activities such as hunting, gathering, cultivation, pounding rice, playing musical instruments and practicing religions. These small beautiful statues must be created by certain craftsmen with high aesthetics.
Bishop of Kontum’s building has become an attractive destination on that account thanks to the surrounding scenic views and its harmonized architecture, which appeals to anyone paying a visit to the Central Highlands.


